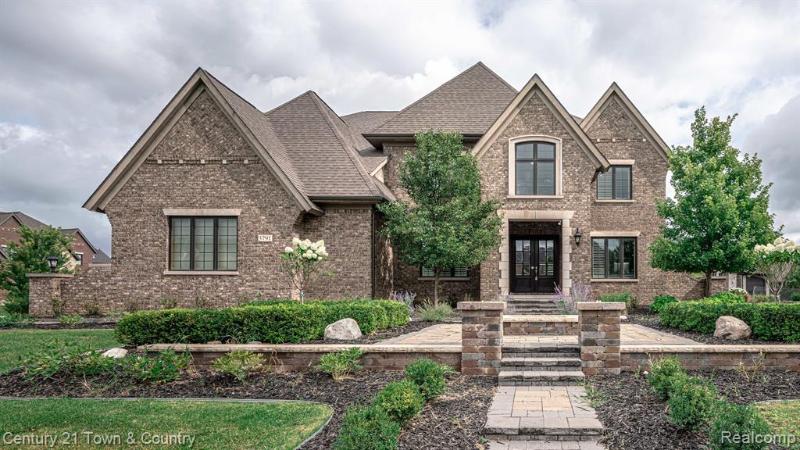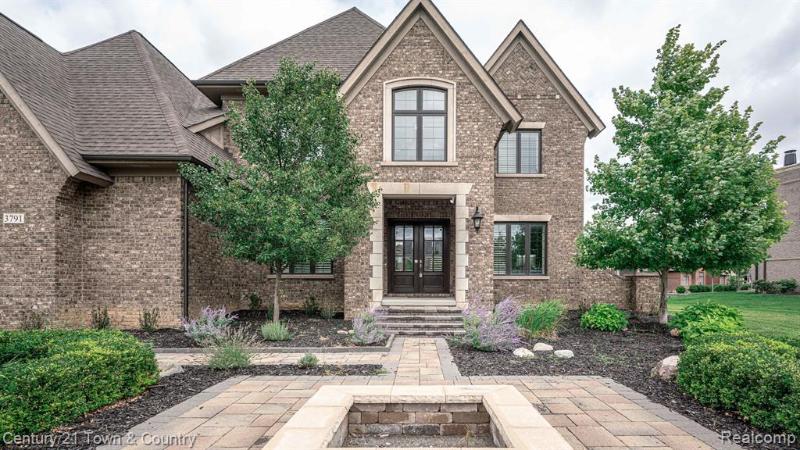0 photos
Virtual Tour
5
Bedrooms3 / 2
Full / Half Baths4,734
Square Feet
***24 HR NOTICE REQUIRED and BUYERS PRE-APPROVAL LETTER IS REQUIRED FOR ALL SHOWING APPTS.*** Welcome to this exquisite home located in the prestigious Butler Ridge subdivision. This gorgeous colonial on an extra-large lot features the highest quality materials and upgrades. From the dramatic profile to every amenity you can imagine, this home is for those who demand the best. The living area features 15 ft coffered ceilings and triple-crown moldings. A state of the art chef's kitchen with professional-grade appliances and huge center island for eating, cooking and gathering. Upstairs you'll find a quiet reading nook, large media room, and second-floor laundry, and the ultimate master suite with expansive walk-ins, and a breathtaking clawfoot tub. The house also has zoned heating and cooling and a fully insulated, ready to be finished basement. While meticulously landscaped, the outdoor features a gas fireplace and a huge full-length patio. Two chandeliers excluded. This home is truly one of a kind. Notice for all showings and inspections.

Type
- Residential
City/Township
- Rochester Hills
Year Built
- 2015
MLS#
- 20240021739
Lot Size
- 0.61 Acres
Garage
- Attached
Style
- Colonial
Est. Finished Above Ground
- 4,734 sq ft
Air Conditioning
- Central Air
Special Features
-
100 Amp Service, 220 Volts, Circuit Breakers, Furnished - No
Appliances
-
Dishwasher, Disposal, Dryer, Gas Cooktop, Microwave, Range Hood, Washer
Basement
- Unfinished
Road Type
- Paved
Listed By
- Century 21 Town & Country
County
- Oakland
Schools
District
- Rochester
Taxes
Taxes
- $14,114
| MLS Number | New Status | Previous Status | Activity Date | New List Price | Previous List Price | Sold Price | DOM |
|---|---|---|---|---|---|---|---|
| 20240021739 | Active | Coming Soon | Apr 12 2024 4:56AM | 44 | |||
| 20240021739 | Coming Soon | Apr 5 2024 5:10PM | $1,500,000 | 44 | |||
| 2200093028 | Withdrawn | Active | May 17 2021 3:05PM | 143 | |||
| 2200093028 | Active | Withdrawn | Feb 16 2021 5:06PM | $1,200,000 | $1,150,000 | 143 | |
| 2200093028 | Withdrawn | Active | Jan 5 2021 8:37AM | 143 | |||
| 2200093028 | Active | Nov 13 2020 9:37AM | $1,150,000 | 143 |


























































































